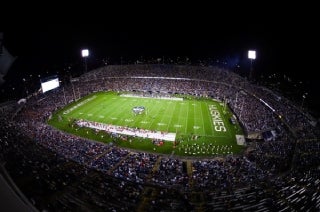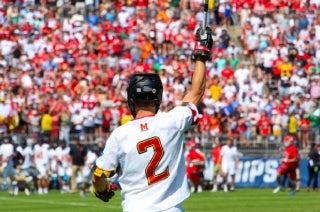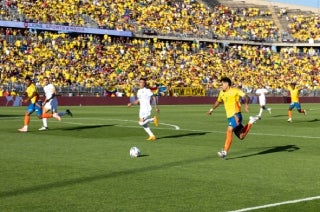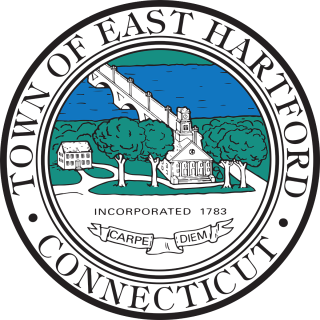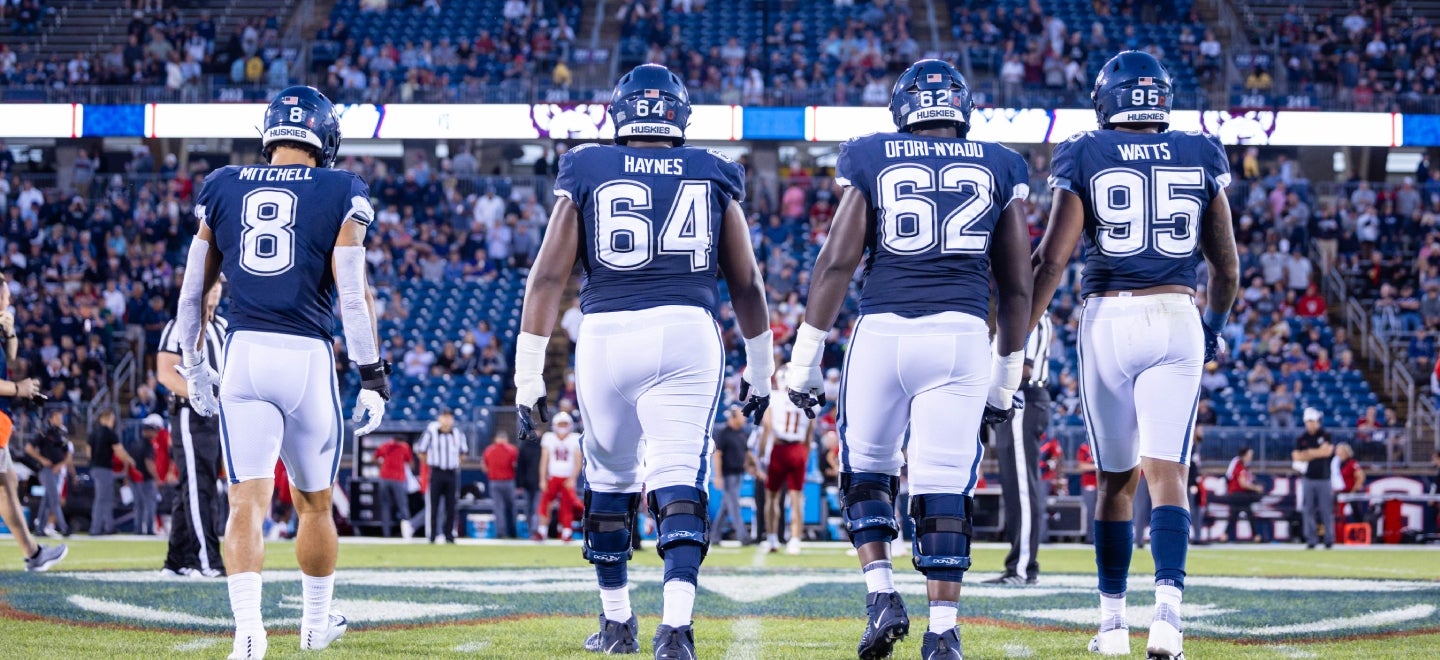
Stadium Info
About Us
The East Hartford, Connecticut location for the stadium was a direct result of a donation by United Technologies Corporation of a 75-acre tract of land at the Pratt & Whitney campus. In gratitude for this donation, the stadium was given the name Rentschler Field, after Pratt & Whitney’s founder, Frederick Rentschler. Construction began in November of 2000, and the project was completed in August of 2003. On September 3, 2015, Rentschler Field was renamed to Pratt & Whitney Stadium at Rentschler Field.
Pratt & Whitney Stadium features 36,000 seats in its open-air stadium. The natural grass field is set below ground level and the lower bowl of seats runs the entire circumference of the stadium. The U-shaped facility has an upper deck surrounding the field on the north, south, and east sides. A tower housing the club seating, luxury suites, and press accommodations span the south side of the stadium.
In May of 1999, the Connecticut General Assembly authorized the Office of Policy and Management (OPM) to develop a stadium to accommodate the University of Connecticut’s Division IA Football Team. The facility’s primary use is as the home field for the football team, but it will also host various athletic and special events.
Facility Information
- The Club Level of the Tower and parking lots are available year-round for special event booking. Our caterer can create a menu for any taste or budget to enhance your event.
- Owner: the State of Connecticut, Office of Policy and Management (OPM)
- Architects: Ellerbe Becket
- Construction Manager: Hunt/Gilbane Joint Venture
- Facility Manager: Oak View Group
- Primary Tenant: University of Connecticut Athletics (football)
- Budget: $91.2 million
- Stadium Footprint: 8.5 Acres
- Stadium Building: 595,596 square feet, including field and seats
- Seats: 36,000
- Total Site: 75 acres
- Site History: Pratt & Whitney airfield, was named for Pratt & Whitney founder Frederick Rentschler and donated to the State of Connecticut by UTC in 1999.
- Location: Pratt & Whitney Stadium is located in East Hartford, CT, and is served by several major routes, including Interstate 84, Interstate 384, Interstate 91, State Route 15, State Route 2, State Route 502 (Silver Lane), and State Route 517/US Route 5 (Main Street).
Key Dates
- Rentschler Field was renamed Pratt & Whitney Stadium at Rentschler Field on September 3, 2015.
- Inaugural event: Ribbon cutting ceremony: Tuesday, July 29th.
- Construction completion: Summer 2003
- Upper and lower bowl foundations: Summer 2001
- Site improvements and utility construction: Spring/Summer 2001
- Bowl excavation: Spring 2001
- Stadium pre-load: Winter 2000-01
- Site excavation preparation: October 2000
- Airfield runway removal: October 2000
- Ceremonial Groundbreaking: October 20, 2000
- Environmental Impact Evaluation approved by OPM: September 18, 2000
- Environmental Impact Evaluation completed: August 12, 2000
- CT State Legislature approves Public Act 00-140 as Senate Bill 640, as amended by Senate Amendment A, setting the Rentschler Field project into motion: May 2, 2000
Fast Facts
- 16-acre footprint open-air horseshoe-shaped football stadium
- 1,300 indoor and 4,000 outdoor club seats
- 38 luxury suites
- Natural Kentucky Bluegrass turf playing field, 25 feet below grade
- Large Screen Daktronics Video Matrix board, 24' x 32' in size
- 38,000 CY of Low-Density Concrete Fill placed under upper bowl seating foundations
- 17 acres of fiber-reinforced grass parking lots
- Groundwater cutoff wall at the perimeter of the Stadium footprint
- Nine Concession/restroom buildings with over 480 toilet/urinal stalls
- The stadium is designed to also facilitate Soccer, Lacrosse, and special events
- Four 125-foot tall light poles with 316 light fixtures designed for nighttime events, with an average of 131-foot candles
- The first game was played on August 30, 2003 – UConn Huskies beat Indiana University

